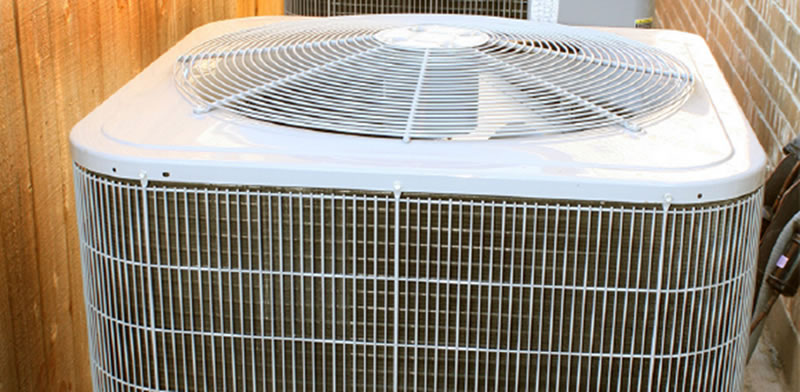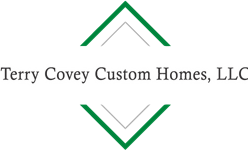Let Us Build Your Custom Home
Tailor your home to your tastes!
At Terry Covey Custom Homes, we specialize in building custom homes to match your vision. Not sure what you want? No problem. Our team will assist you every step of the way. Whether you want to collaborate with your own team or utilize our expert architects and decorators. Contact Us if you’re ready to get started, or learn more about our Building Process below.
Homesite Preparation
During this stage:
- Permits and approvals are obtained.
- Terry Covey determines the optimal placement of your home on the homesite.
- Factors such as terrain, drainage, utility easements, and municipal requirements for setbacks and side yards determine the position and orientation (“right” or “left”) of your home. Due to technical necessities, Terry Covey Custom Homes has sole discretion for home placement.
- Your homesite is surveyed and marked to show final positioning.
- The land is cleared of obstructions, and the soil is prepared for construction.
- Existing trees may be removed from the home site as necessary, based on state and local laws and sound building practices. Terry Covey Custom Homes does not accept responsibility for the life of existing trees.
Foundation
This stage is crucial in construction. All our foundations are meticulously designed by a licensed professional engineer and undergo thorough inspection by the City Building Inspector both before and during concrete placement.
Framing
After the foundation is in place, the structure is ready to be framed. Framing can take up to 3 weeks depending on weather and the size of the home.
During this phase:
- The framing for each floorplan is individually engineered to meet structural requirements.
- Wood studs, beams, floor joists and/or floor trusses, and rafters are used to create the skeletal structure of the home.
- The exterior walls, interior walls, and roof are erected.
- Framing is always inspection by a Framing Inspector of the City.
Exterior Trim and Roof
Referred to as the cornice/roof stage. Once the roof is completed, the house is considered “dried in.”
During this phase:
- Exterior sheathing is applied.Trim and Roofing by Terry Covey
- Windows and exterior rear doors are installed.
- The eaves, fascia, and overhang are built.
- Brick, stone or stucco is installed during this stage.
- Roof decking and shingles are put into place.
Mechanical Rough/Insulation
It can be difficult to see the progress that’s being made during this stage, but important work is going on inside the walls of your home.

Sheetrock
Finally, your home is beginning to look less like a construction project and more like a home.
During this stage:
- The sheetrock is installed.
- It is then taped and floated to cover fastener holes and seams.
- Texture is applied to the walls.
Interior Trim
The trim stage focuses on the fine carpentry details that finish a home.
During this stage:
- Bath and kitchen cabinets are built.
- Moldings and baseboards are installed.
- Interior doors are hung.
Painting
Painting brings color and personality to your home.
During this stage:
- Interior painting, caulking, and staining begins.
- Exterior painting is done, dependent on weather conditions.
Mechanical Trim
Once the interior painting is finished, the mechanical details can be added.

During this stage:
- Plumbing fixtures are installed.
- Electrical fixtures are installed.
- The HVAC compressor and thermostat are installed.
- The alarm keypads and control panel are mounted (if applicable)
Final Touches
Finally, many of the final details can be added to your home.
During this stage:
- Mirrors are hung.
- All final paint and stain is touched up.
- Carpet is installed.
Walk Thru
Time to Close – Transition the home over to you, its new owners!
